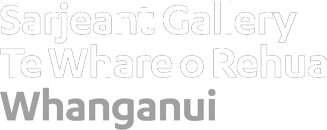Spiral Staircase, Sarjeant Gallery Te Whare o Rehua Whanganui
Neil Pardington, Artist
This is one of the
photographs
in our collection.
It was made in
Whanganui, Whanganui Region, Aotearoa New Zealand
in 2018.
See full details
Object Detail
About the Work
This
work
was
commissioned
by
the
Sarjeant
Gallery
Te
Whare
o
Rehua
Whanganui
for
the
Gallery's
centenary
exhibition
'Turn
of
a
Century'
shown
at
Sarjeant
on
the
Quay
7
September
2019
-
9
February
2020.
This
image
showing
a
'back
of
house'
view
of
the
building
was
taken
prior
to
commencement
of
the
redevelopment/earthquake
strengthening
works
on
the
Sarjeant
Gallery.
"A spiral staircase is perhaps the last thing you might expect to be found in a heritage building like the Sarjeant Gallery. It was located in a space that housed public toilets when the Gallery was first opened. The space located halfway down the back stairs had been adapted into two offices with the staircase providing access to the naturally lit upper space. It was in this office that photographer Neil Pardington remembers having a job interview with Bill Milbank for his first full-time post out of Elam School of Fine Arts, the job was as Gallery Photographer and Designer and he was in the role from 1985-1987. He built the Gallery's darkroom and in 1986 he shared the space for the year with photographer Laurence Aberhart who was the inaugural artist-in-residence at Tylee Cottage.
It's no wonder that when invited to create work for the exhibition that Pardington was drawn back to the space where his professional career as both an acclaimed photographer and designer in some ways began. In contrast to Aberhart who photographed elements of the building during his year-long sojourn and Andrew Ross for this project, Pardington's approach has been quite different. Working digitally and in colour he has created a panoramic view of the internal space of the skylight above the west wing. a space that not many people have access to. The image shows the bright light coming in from the skylights and the structure that holds up the skylight framing and the raw concrete and brick work. All seemingly at odds with the architectural detail below."
- Greg Donson, Curator and Public Programmes Manager, Sarjeant Gallery. Label text for exhibition 'Turn of a Century' 7 Sep 2019 - 9 Feb 2020
"A spiral staircase is perhaps the last thing you might expect to be found in a heritage building like the Sarjeant Gallery. It was located in a space that housed public toilets when the Gallery was first opened. The space located halfway down the back stairs had been adapted into two offices with the staircase providing access to the naturally lit upper space. It was in this office that photographer Neil Pardington remembers having a job interview with Bill Milbank for his first full-time post out of Elam School of Fine Arts, the job was as Gallery Photographer and Designer and he was in the role from 1985-1987. He built the Gallery's darkroom and in 1986 he shared the space for the year with photographer Laurence Aberhart who was the inaugural artist-in-residence at Tylee Cottage.
It's no wonder that when invited to create work for the exhibition that Pardington was drawn back to the space where his professional career as both an acclaimed photographer and designer in some ways began. In contrast to Aberhart who photographed elements of the building during his year-long sojourn and Andrew Ross for this project, Pardington's approach has been quite different. Working digitally and in colour he has created a panoramic view of the internal space of the skylight above the west wing. a space that not many people have access to. The image shows the bright light coming in from the skylights and the structure that holds up the skylight framing and the raw concrete and brick work. All seemingly at odds with the architectural detail below."
- Greg Donson, Curator and Public Programmes Manager, Sarjeant Gallery. Label text for exhibition 'Turn of a Century' 7 Sep 2019 - 9 Feb 2020
Measurements
700 x 1055 mm
Media
pigment inks on Hahnemühle Photo Rag Baryta, mounted on ACM board
Description
Colour photograph showing a view of a back room in the Sarjeant Gallery's heritage building prior to the redevelopment and earthquake strengthening works. The main feature of the room is an open spiral staircase that leads up to a mezzanine floor flooded with natural light. To the left is an open wooden door with glass window in it. To the right are some grey metal switchboards. The walls are painted cream with blue carpet on the floor. The room is empty with debris on the floor.
Credit Line
Collection of the Sarjeant Gallery Te Whare o Rehua Whanganui. Gift of the artist, 2020
Collection Type
Permanent collection
Acquisition Date
21 Jul 2022
Share
Artist:
Nationality:
Iwi / Community:
Accession Number:
2020/10/2

